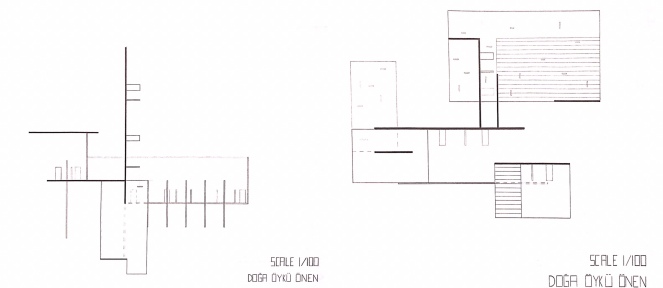After the long study term, I completed my drawings and the construct. It was a long time period. I produced a different construct which has a different strategy than the others I had done till the jury.( You can see the other project my older posts.) This was so risky. 🤫However, I did it, because I had some better design ideas than the other ones. The new one had an overall composition, variations, and exception as well as some rules in itself.
In my new idea, there should be contrast quality in spaces and they should follow each other in the same spaces. Thus, Before I started the construct, I had decided some contrast qualities and improved them. These are;
Close❌Open: These means that spaces are open or close in terms of relations between the other spaces
Individual❌Group: These means that who can experience the spaces.
Invisible❌Visible: Visual relationship between hans. (With other spaces and in itself)
Low❌High: Quality of spaces in terms of limitation(small or large space)
Smoot❌Uneven: These refer to quality of texture. Hans can experience the texture quality in ground or side(in variations)
Linear❌Planer: these means that what is the proportion of spaces.
These are all variations in contrast spaces. When I applied them to construct, I merged some of them. To give an example, A space can be linear to planer and than group to individuals. Also, it can be more than 2.
In term of visual relationships as I said it can be visible or unviable. It means that in all variations, hans can see or can’t see the other hans. That’s why I decided to study visual relationships in exception part. In exception part, whole quality was same in terms of space quality. However, in visual term, transparency level of visuality changes gradually. I produced it thanks to semi transparency elements.

❗️In Jury, almost all of them works. However, in exception part, according to Jury critics, It should have more relationships between the other variations. It had less relationships.❗️




 Location🔻Whistler, CanadaDesign PrincipalTom KundigSet in the Coast Mountains of western Canada, Whistler Ski House is a family retreat built to withstand the harsh mountain environment. Elevated ten feet above grade, the main level provides a sense of occupying the tree canopy while also floating above snowdrifts and flood-prone lakeshore.You can find many information about it on their website.🌎
Location🔻Whistler, CanadaDesign PrincipalTom KundigSet in the Coast Mountains of western Canada, Whistler Ski House is a family retreat built to withstand the harsh mountain environment. Elevated ten feet above grade, the main level provides a sense of occupying the tree canopy while also floating above snowdrifts and flood-prone lakeshore.You can find many information about it on their website.🌎 



